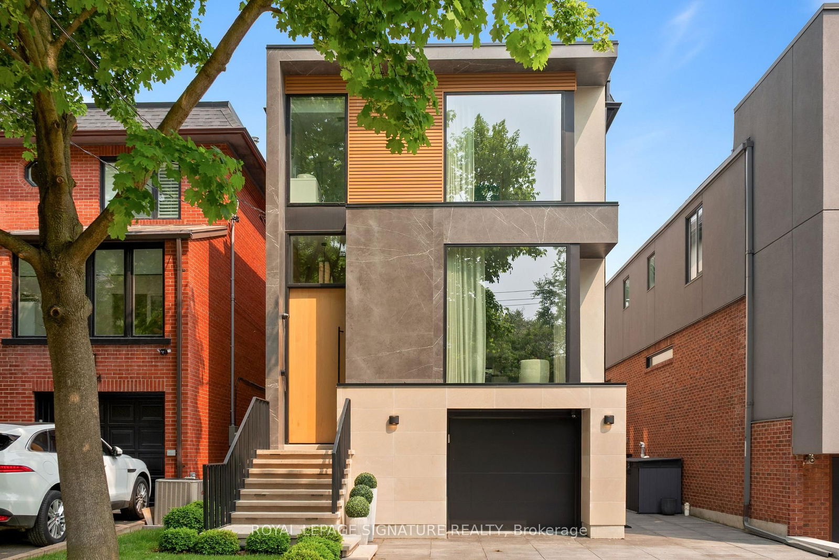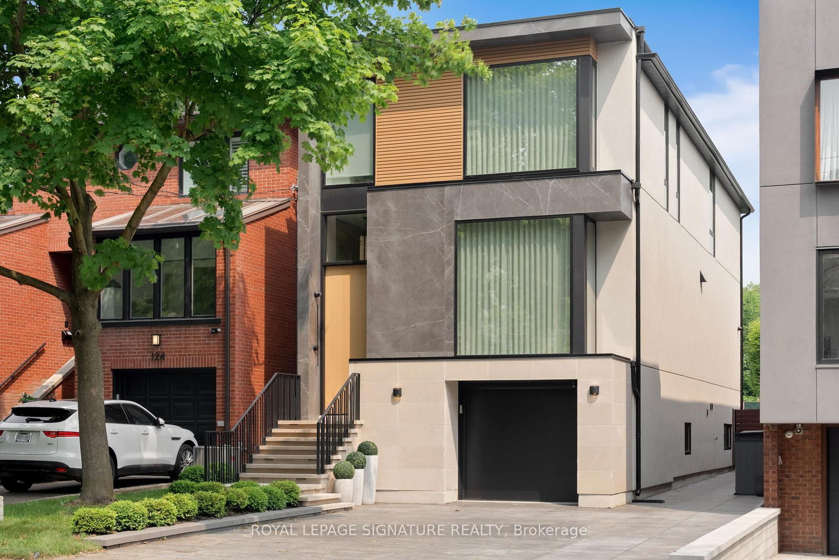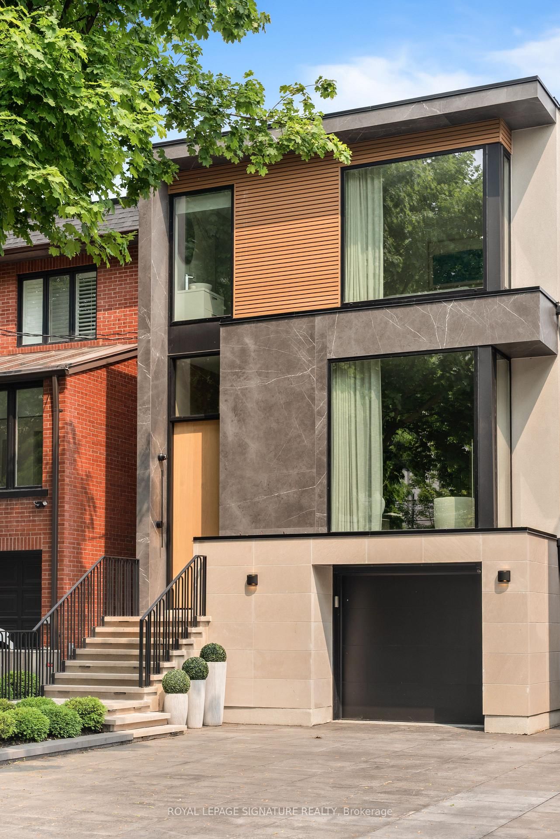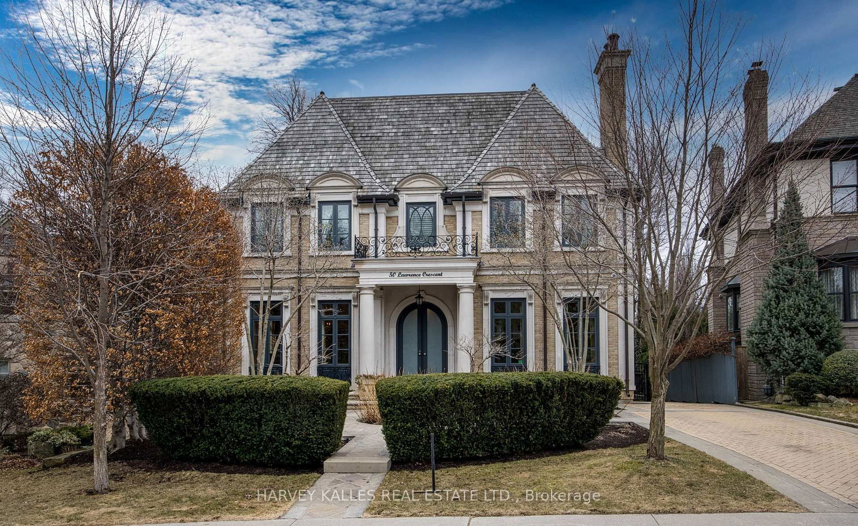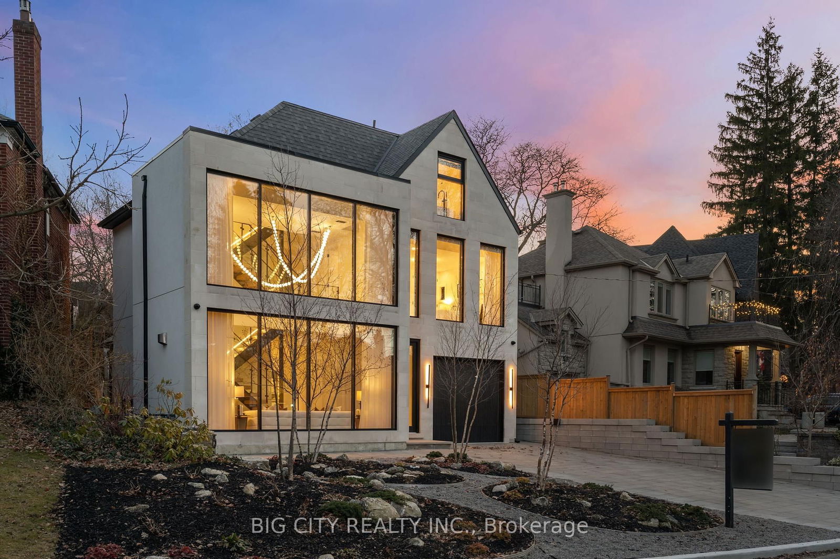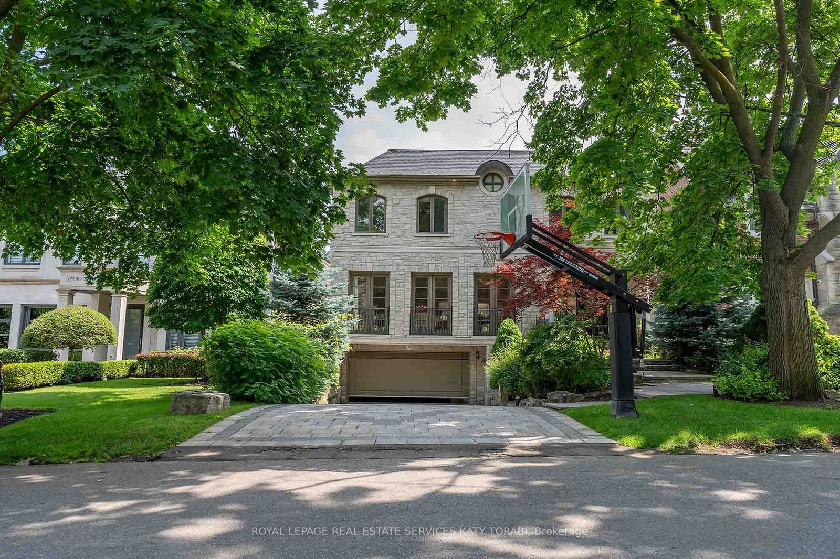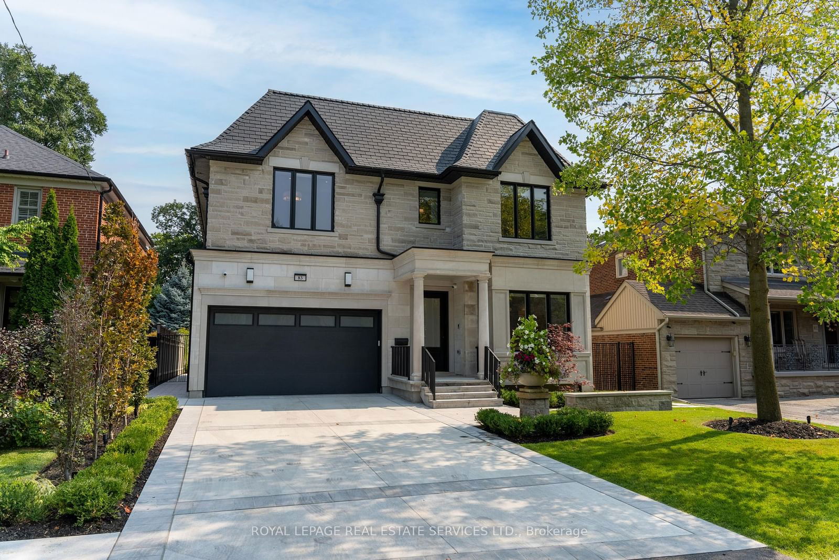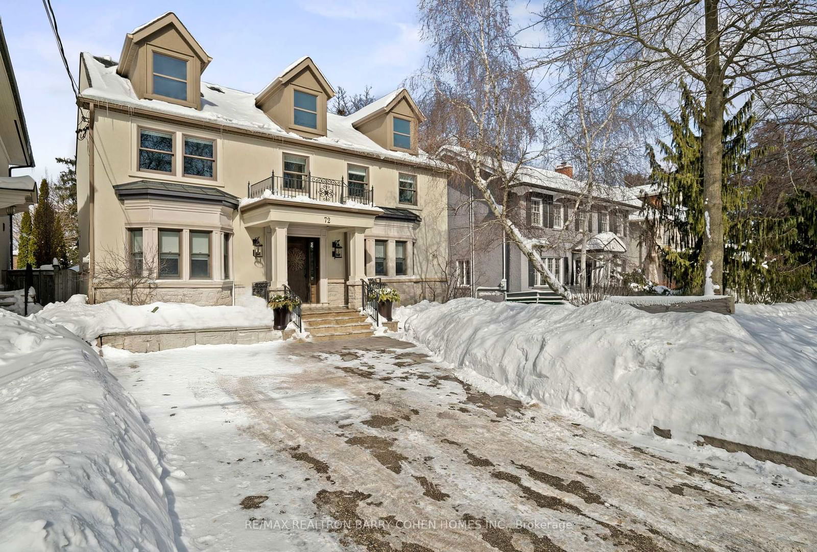Overview
-
Property Type
Detached, 2-Storey
-
Bedrooms
4 + 1
-
Bathrooms
5
-
Basement
Fin W/O
-
Kitchen
1
-
Total Parking
3 (1 Built-In Garage)
-
Lot Size
185x27.5 (Feet)
-
Taxes
$8,634.30 (2025)
-
Type
Freehold
Property description for 126 Sherwood Avenue, Toronto, Mount Pleasant East, M4P 2A7
Property History for 126 Sherwood Avenue, Toronto, Mount Pleasant East, M4P 2A7
This property has been sold 4 times before.
To view this property's sale price history please sign in or register
Local Real Estate Price Trends
Active listings
Average Selling Price of a Detached
May 2025
$2,385,139
Last 3 Months
$3,286,710
Last 12 Months
$4,302,843
May 2024
$2,199,035
Last 3 Months LY
$2,823,960
Last 12 Months LY
$2,106,260
Change
Change
Change
Historical Average Selling Price of a Detached in Mount Pleasant East
Average Selling Price
3 years ago
$22,507
Average Selling Price
5 years ago
$1,613,762
Average Selling Price
10 years ago
$1,152,117
Change
Change
Change
How many days Detached takes to sell (DOM)
May 2025
14
Last 3 Months
24
Last 12 Months
17
May 2024
5
Last 3 Months LY
8
Last 12 Months LY
27
Change
Change
Change
Average Selling price
Mortgage Calculator
This data is for informational purposes only.
|
Mortgage Payment per month |
|
|
Principal Amount |
Interest |
|
Total Payable |
Amortization |
Closing Cost Calculator
This data is for informational purposes only.
* A down payment of less than 20% is permitted only for first-time home buyers purchasing their principal residence. The minimum down payment required is 5% for the portion of the purchase price up to $500,000, and 10% for the portion between $500,000 and $1,500,000. For properties priced over $1,500,000, a minimum down payment of 20% is required.

